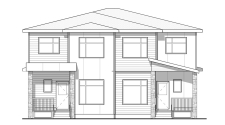Duplex Plan # 549
Description
|
Area 1,597 sq.ft
Unit:A Rear Deck: 125 Sq. Ft Finished Basement Area: 595 Sq. Ft Basement Floor Area: 796 Sq. Ft Unit:B Rear Deck: 125 Sq. Ft Finished Basement Area: 595 Sq. Ft Basement Floor Area: 796 Sq. Ft
|






 Providing drafting services: custom home design, house plans, basement plans, floor plans, renovations, garage plans, duplexes. Serving Edmonton, Calgary, Red Deer, St. Albert, Sherwood Park, Spruce Grove, Leduc, Westlock, Athabasca, Lac La Biche, Fort McMurray, Faust, Valleyview, McLennan, Grande Prairie, Peace River, Fort Vermilion, High Level, Fort Chipewyan, Grande Cache, Hinton, Jasper, Brazeau, Banff, Wainwright, Drumheller, Medicine Hat, Lethbridge, Alberta, Canada.
Providing drafting services: custom home design, house plans, basement plans, floor plans, renovations, garage plans, duplexes. Serving Edmonton, Calgary, Red Deer, St. Albert, Sherwood Park, Spruce Grove, Leduc, Westlock, Athabasca, Lac La Biche, Fort McMurray, Faust, Valleyview, McLennan, Grande Prairie, Peace River, Fort Vermilion, High Level, Fort Chipewyan, Grande Cache, Hinton, Jasper, Brazeau, Banff, Wainwright, Drumheller, Medicine Hat, Lethbridge, Alberta, Canada.