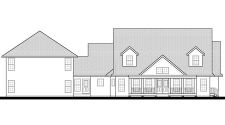 Providing drafting services: custom home design, house plans, basement plans, floor plans, renovations, garage plans, duplexes. Serving Edmonton, Calgary, Red Deer, St. Albert, Sherwood Park, Spruce Grove, Leduc, Westlock, Athabasca, Lac La Biche, Fort McMurray, Faust, Valleyview, McLennan, Grande Prairie, Peace River, Fort Vermilion, High Level, Fort Chipewyan, Grande Cache, Hinton, Jasper, Brazeau, Banff, Wainwright, Drumheller, Medicine Hat, Lethbridge, Alberta, Canada.
Providing drafting services: custom home design, house plans, basement plans, floor plans, renovations, garage plans, duplexes. Serving Edmonton, Calgary, Red Deer, St. Albert, Sherwood Park, Spruce Grove, Leduc, Westlock, Athabasca, Lac La Biche, Fort McMurray, Faust, Valleyview, McLennan, Grande Prairie, Peace River, Fort Vermilion, High Level, Fort Chipewyan, Grande Cache, Hinton, Jasper, Brazeau, Banff, Wainwright, Drumheller, Medicine Hat, Lethbridge, Alberta, Canada.
Copyright © 2014-2018 LikeHomeDesign.com Inc.
Powered by Bukweb
LikeHomeDesign.com Inc.
6033 - 103A St. NW
Edmonton, AB T6H 2J7
ph. 780-757-6543





